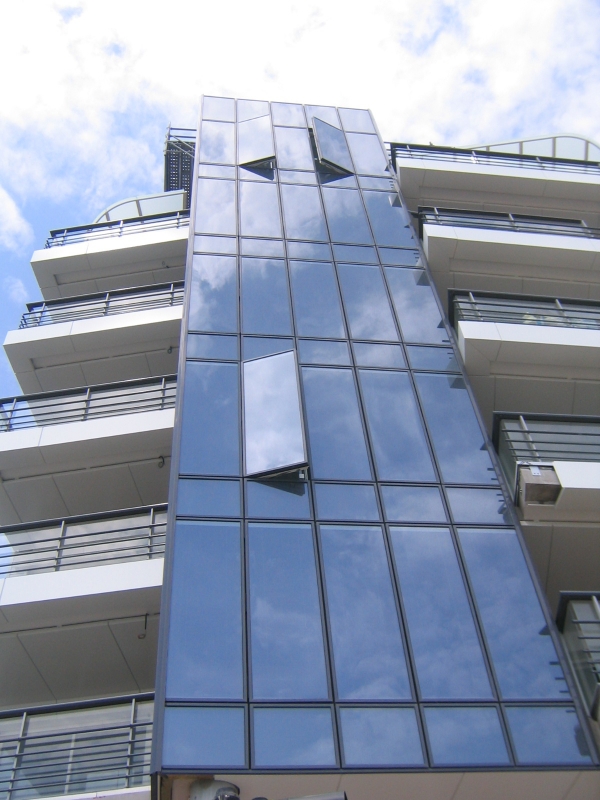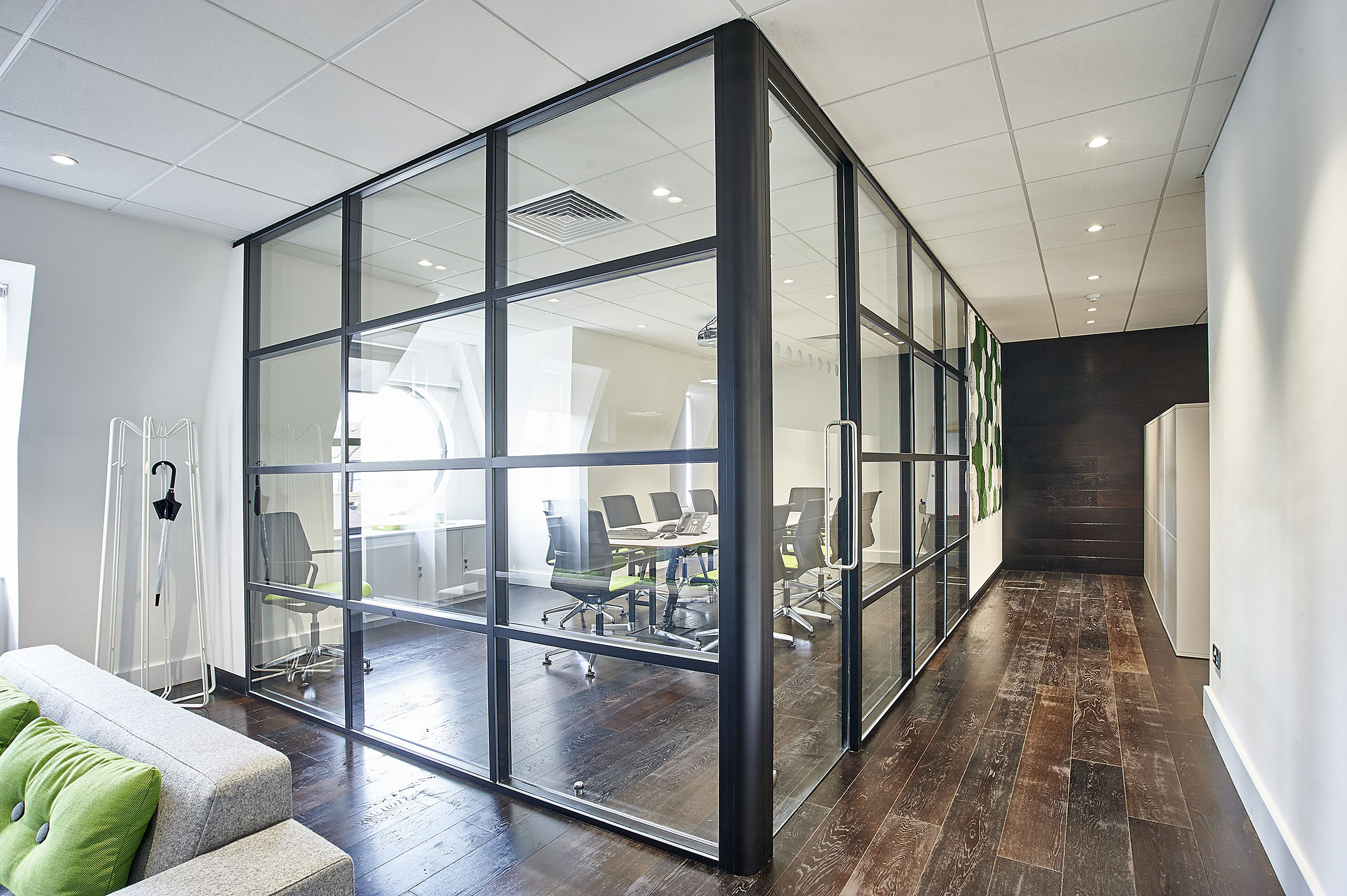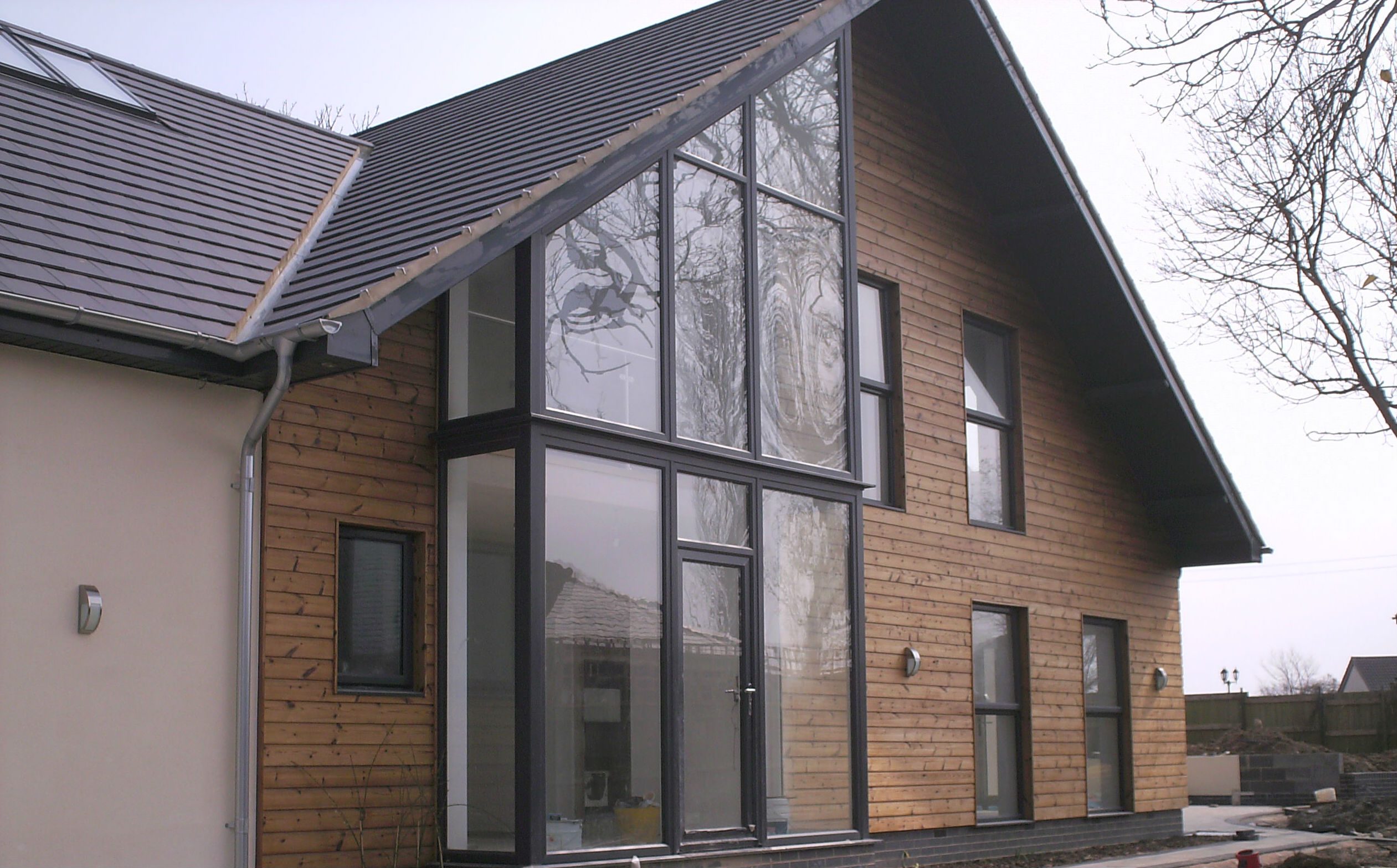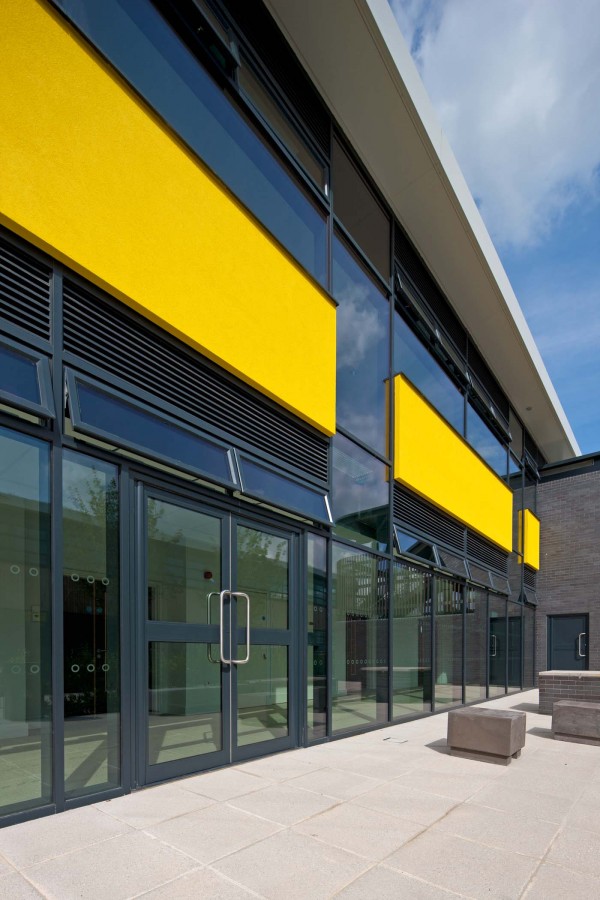





Curtain Walling
Curtain walls are designed to only carry their own weight. The wall transfers wind loads to the main building structure, also known as the main wind force resisting system (MWFRS), at connection points in the floors or columns of the building. A curtain wall is designed to resist air and water infiltration, as well as, sway created by wind and seismic forces, and its own weight. Curtain walls may span from floor to floor, used in punched opening applications, or span multiple floors, and take into consideration design requirements such as: thermal expansion and contraction; building sway and movement; water diversion; and thermal efficiency for cost-effective heating, cooling, and lighting in the building. For more, please visit our Trade Hub.


